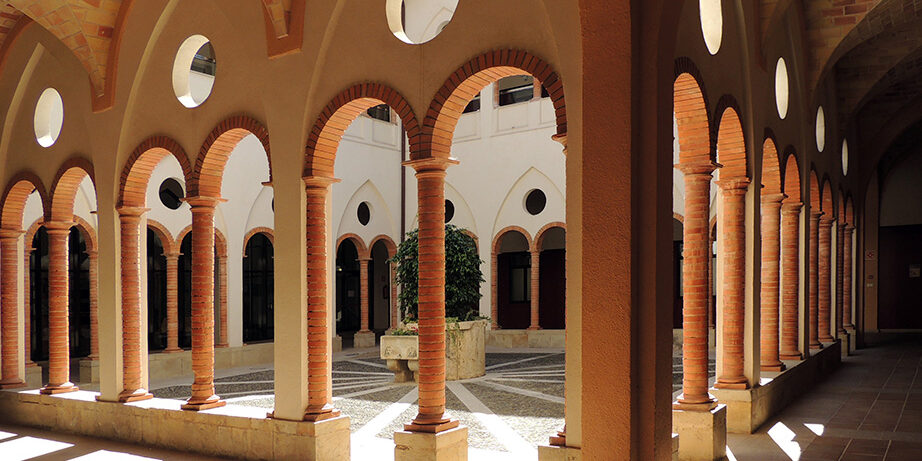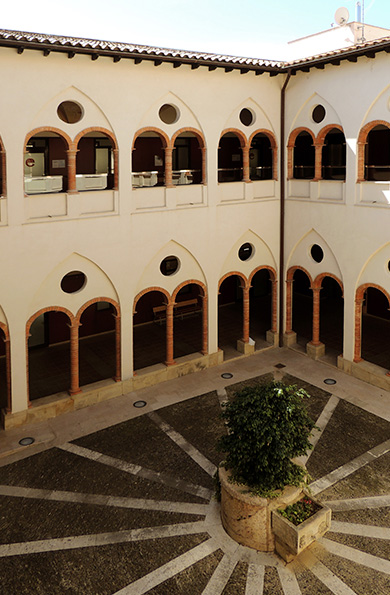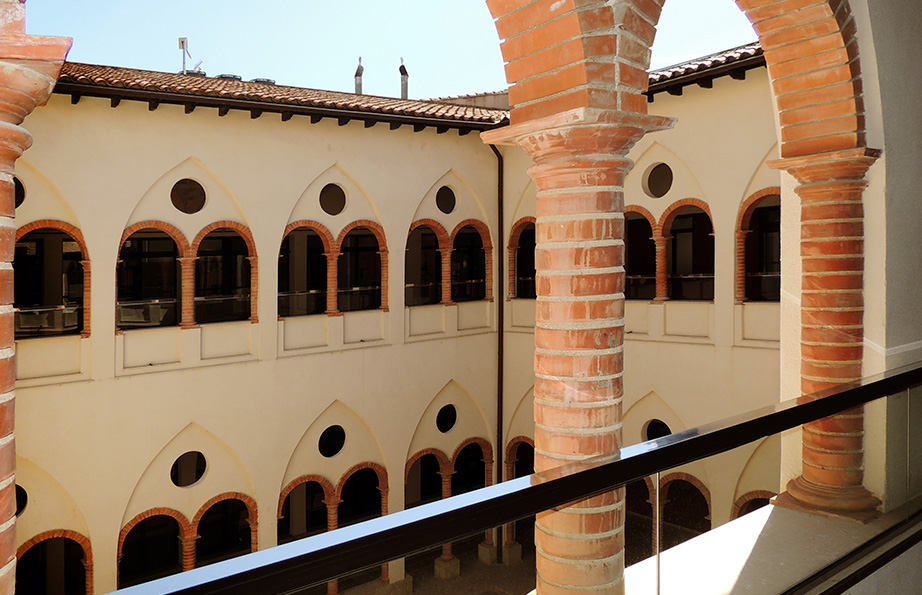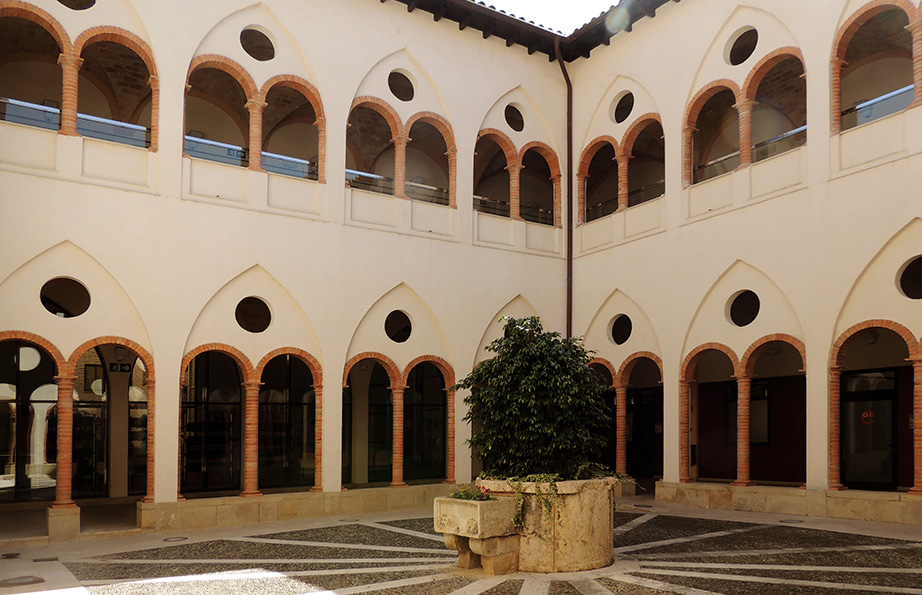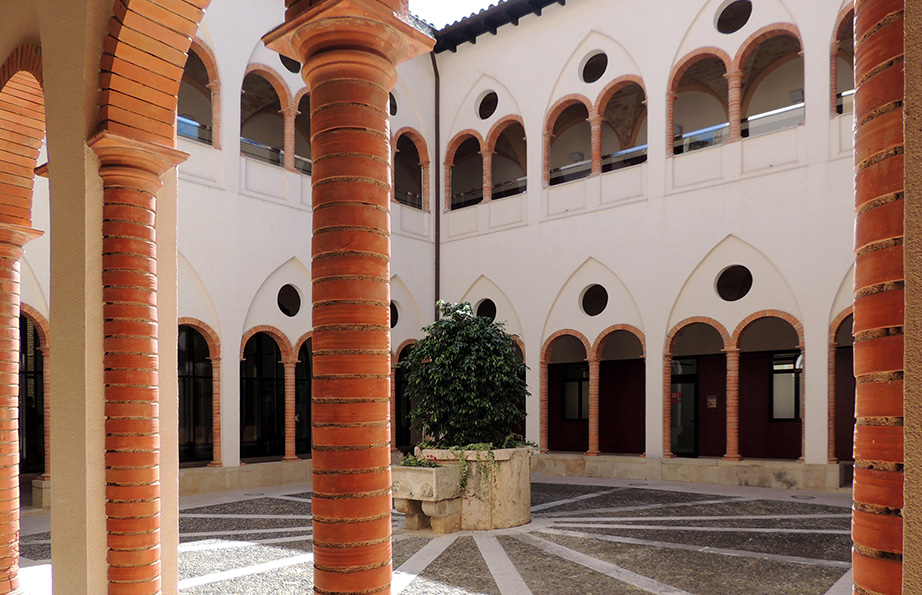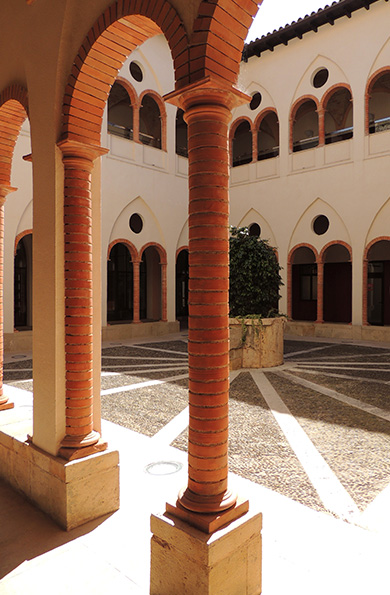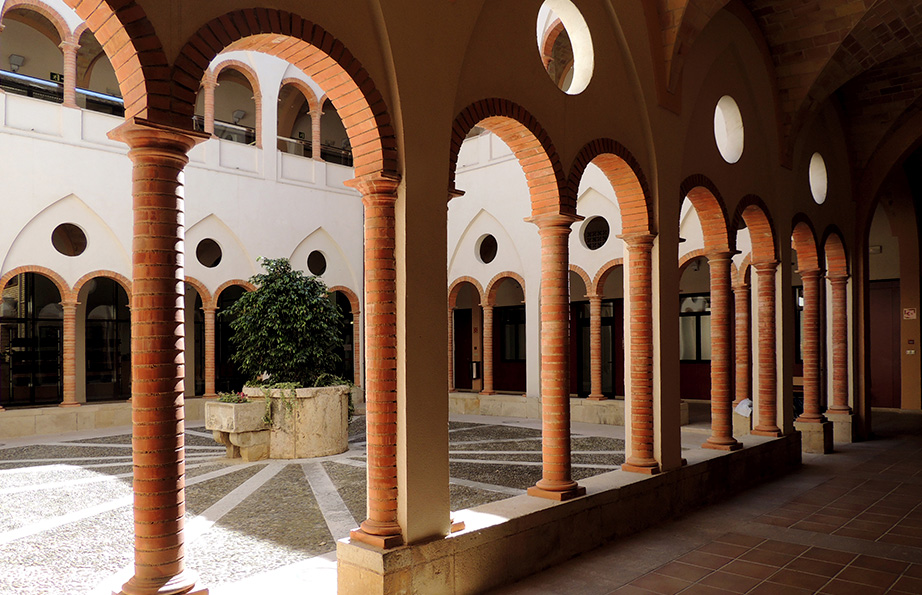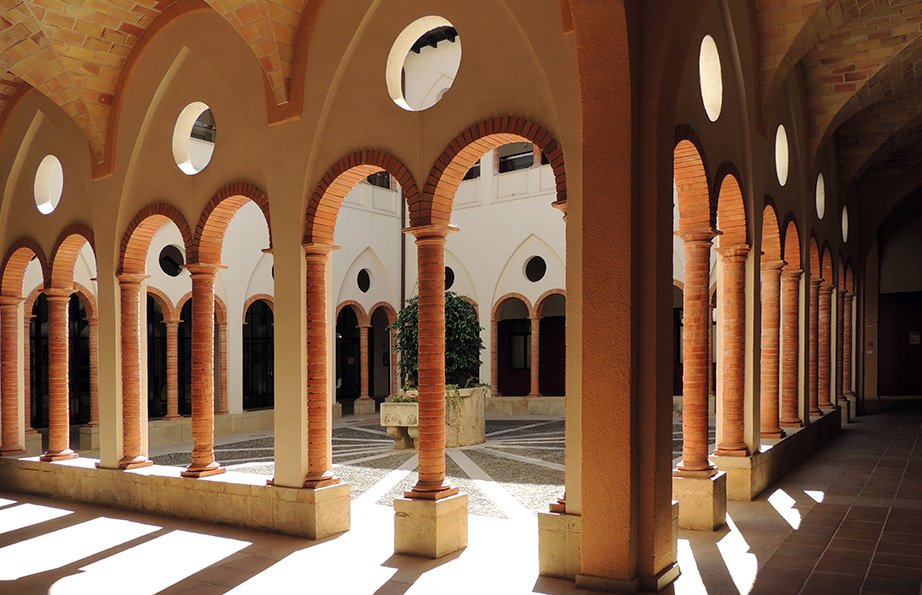Courtyard of Sant Jordi and Sant Domènec
It seems that the author of the architectural plans of the building was Martín García de Mendoza, master builder of the cathedral of Tortosa between 1581 and 1615, and one of the most outstanding architects of the territory of the diocese during the Renaissance. He was even called upon to give his opinion as an expert on numerous buildings, including the Palau de la Generalitat in Barcelona.
Worthy of praise is the monumental gateway, inspired by the work of Sebastiano Serlio, in which there is an inscription indicating its function, “Domus Sapientiae” (House of Wisdom).
The upper body is presided over by the coat of arms of Philip II. The rounded arch of the entrance is flanked by Dominican heraldry.
Originally devoted to the study of theology, and also called Col·legi de baix (Lower School), after the secularisation of 1835, the convent was used as a military barracks and suffered the effects of the 1936 Civil War. When rebuilding the convent, the Dominican cloister was reproduced.
Location: Carrer Sant Domènec, 14
Author: Unknown
Year: 1578
Architectural style: Renaissance
Current use: Escola Oficial d’Idiomes (Official Languages School)
Covered courtyard area: 264 m2
Uncovered courtyard area: 126.50 m2
