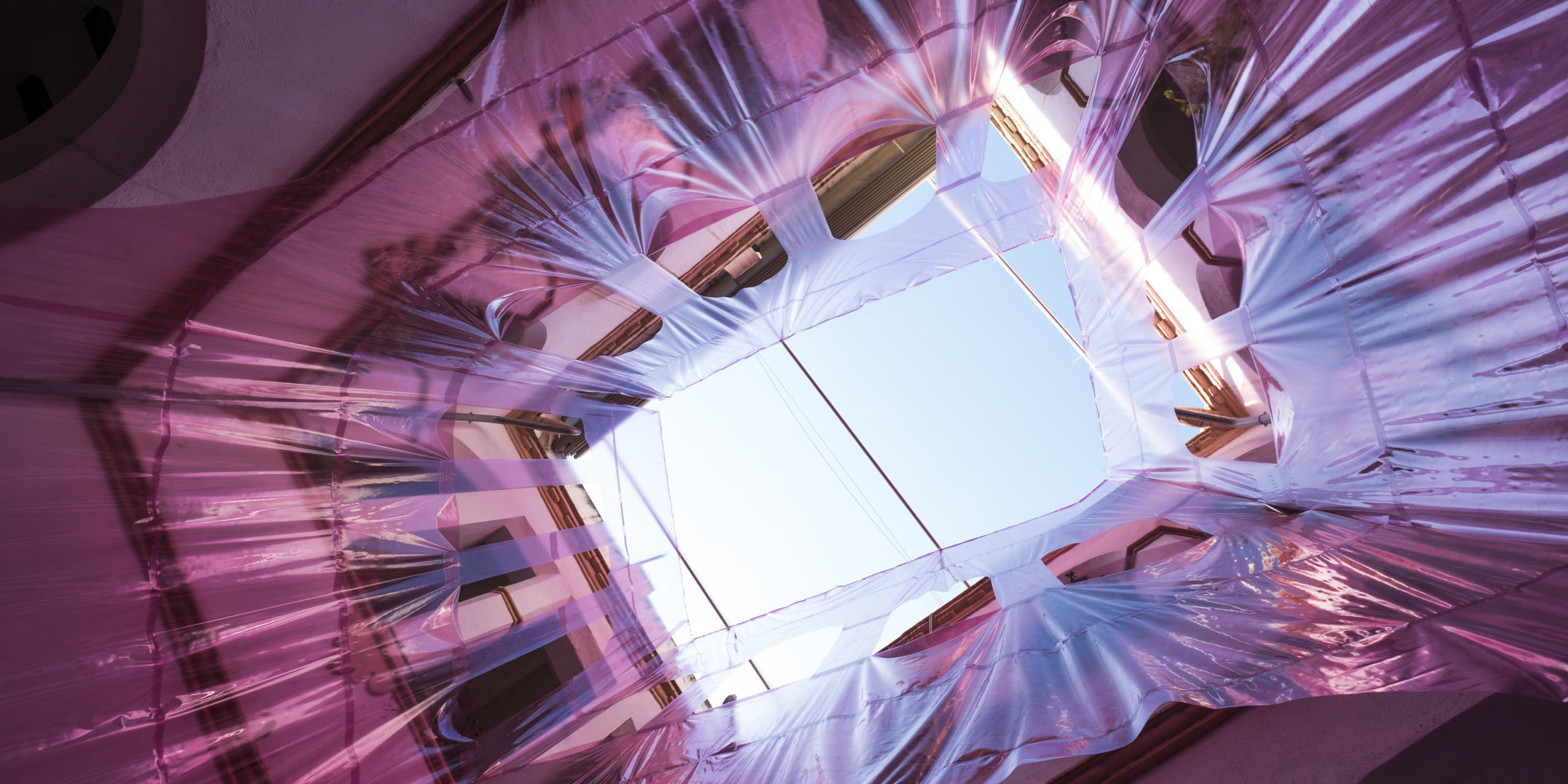14°
The proposal seeks to transform the courtyard through movement, in this case understood as rotation. The centre of the courtyard is used as an axis for rotation, intact and immobile. From this centre, the plan is to swivel the whole courtyard conceptually through 14 degrees (14°), reproducing the surfaces of the facades with their arches and openings, through sheets of translucent plastic. With this material, the image of the original architecture is sifted and can be just made out.
The work creates a place which we can continue interpreting as the courtyard space itself, that keeps the geometry of the floor and of the two levels of arches that define its vertical planes, but moved, transformed thanks to the rotation. This creates an interstitial space between the existing facades and the new ones, triangular spaces that act as the boundary between the new and what already existed, which are the threshold that the visitors have to cross to find themselves in the new space that has been transformed by the intervention.
Albert Montilla
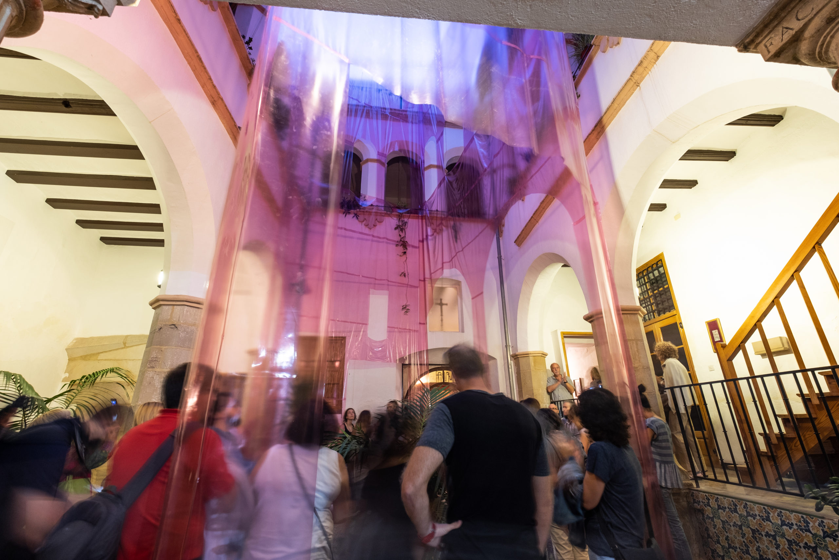
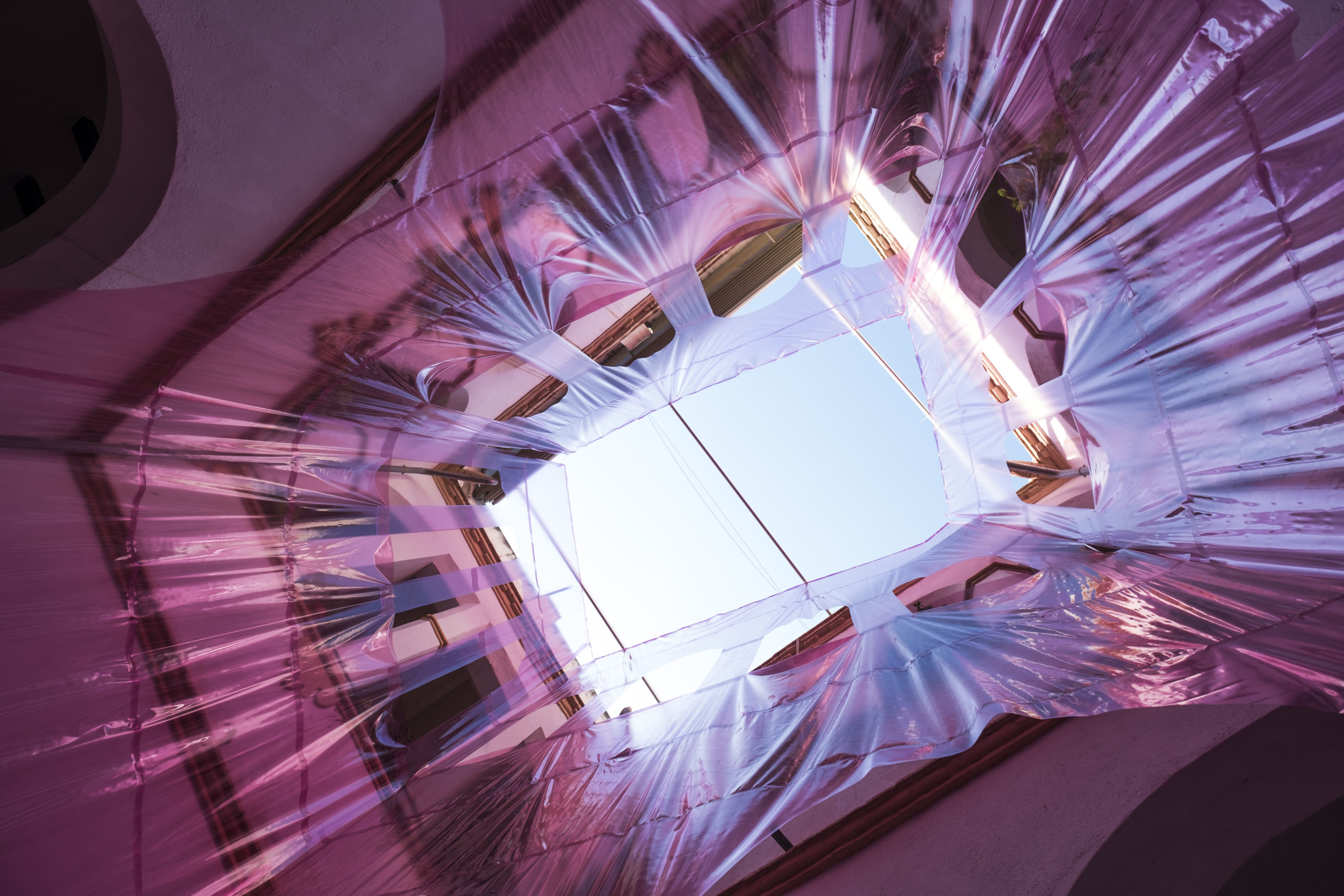
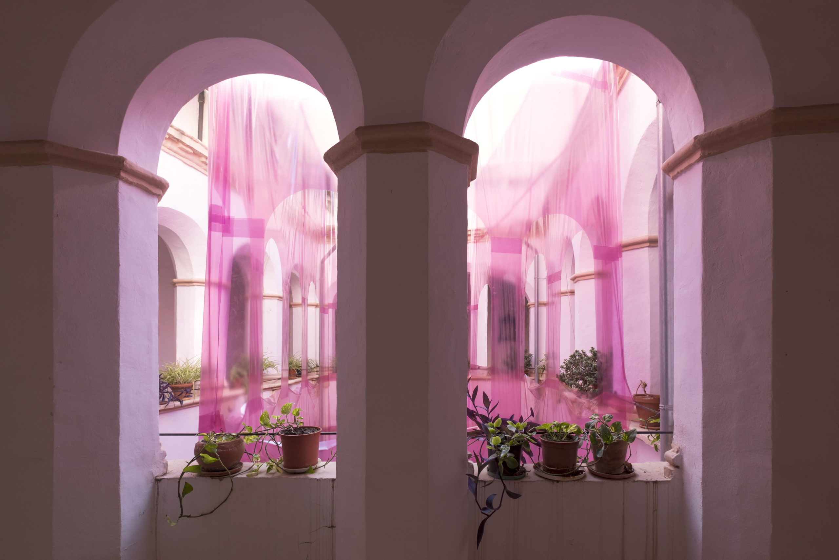
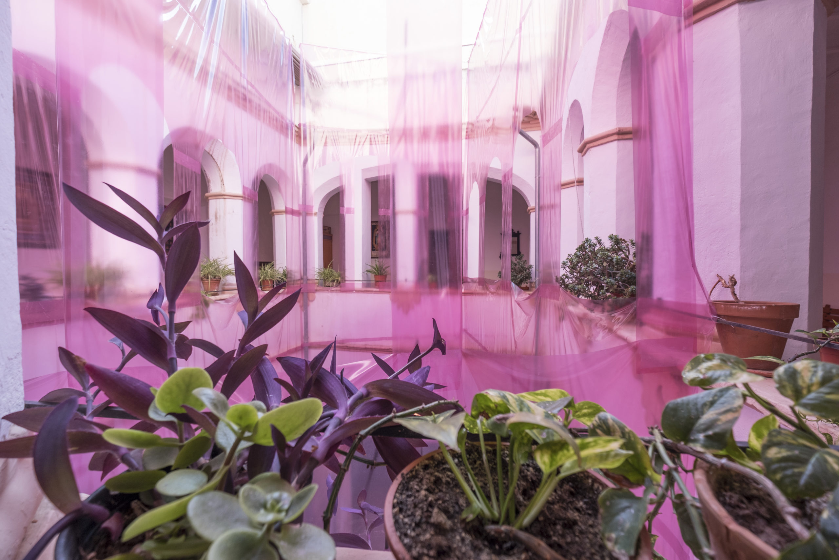
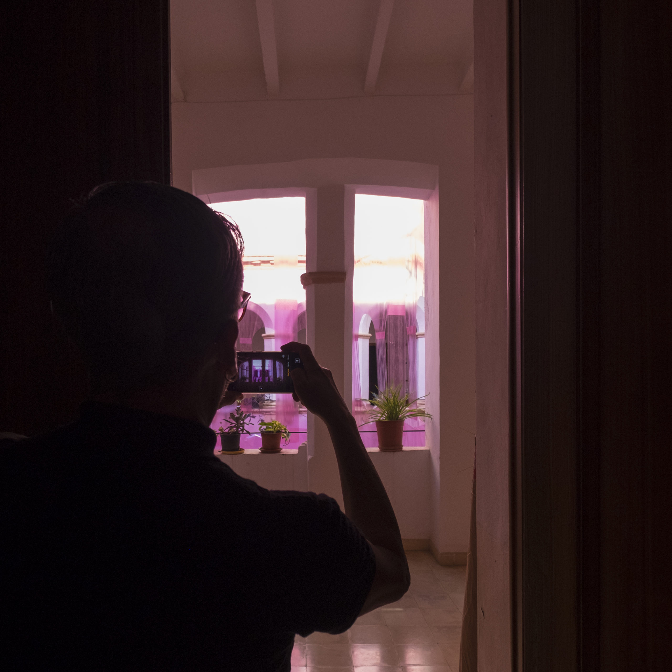
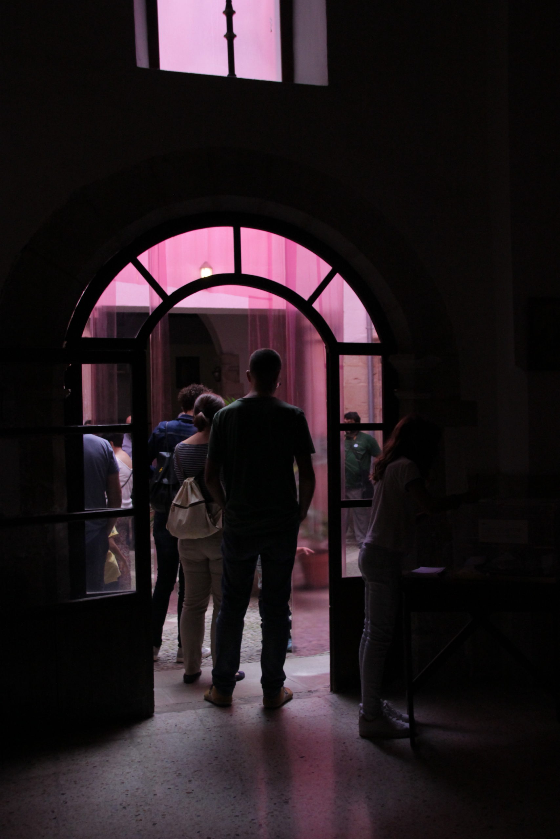
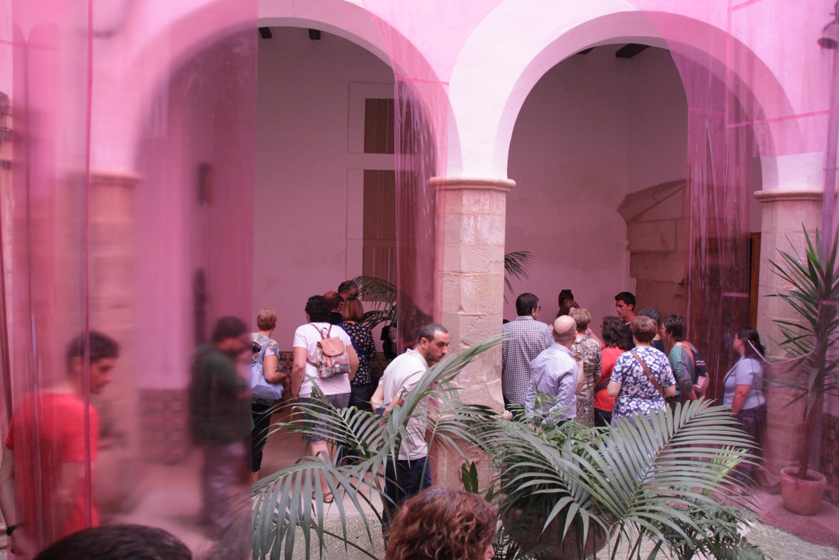
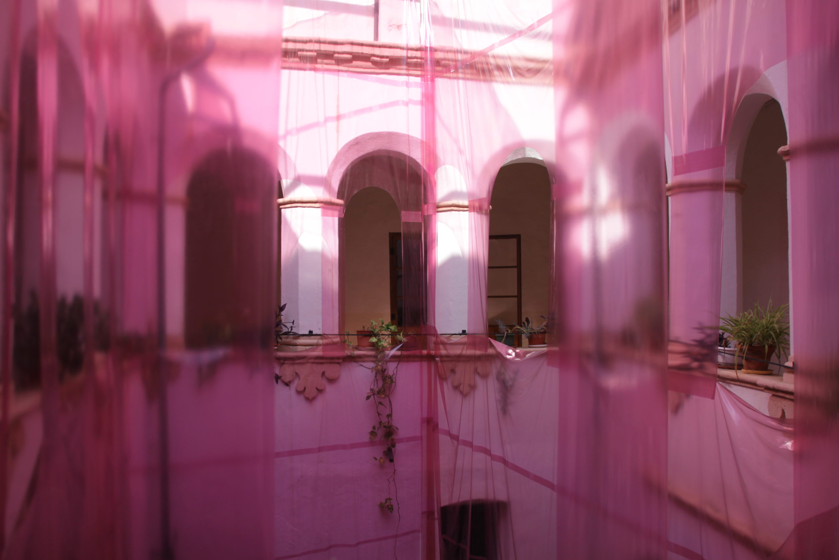
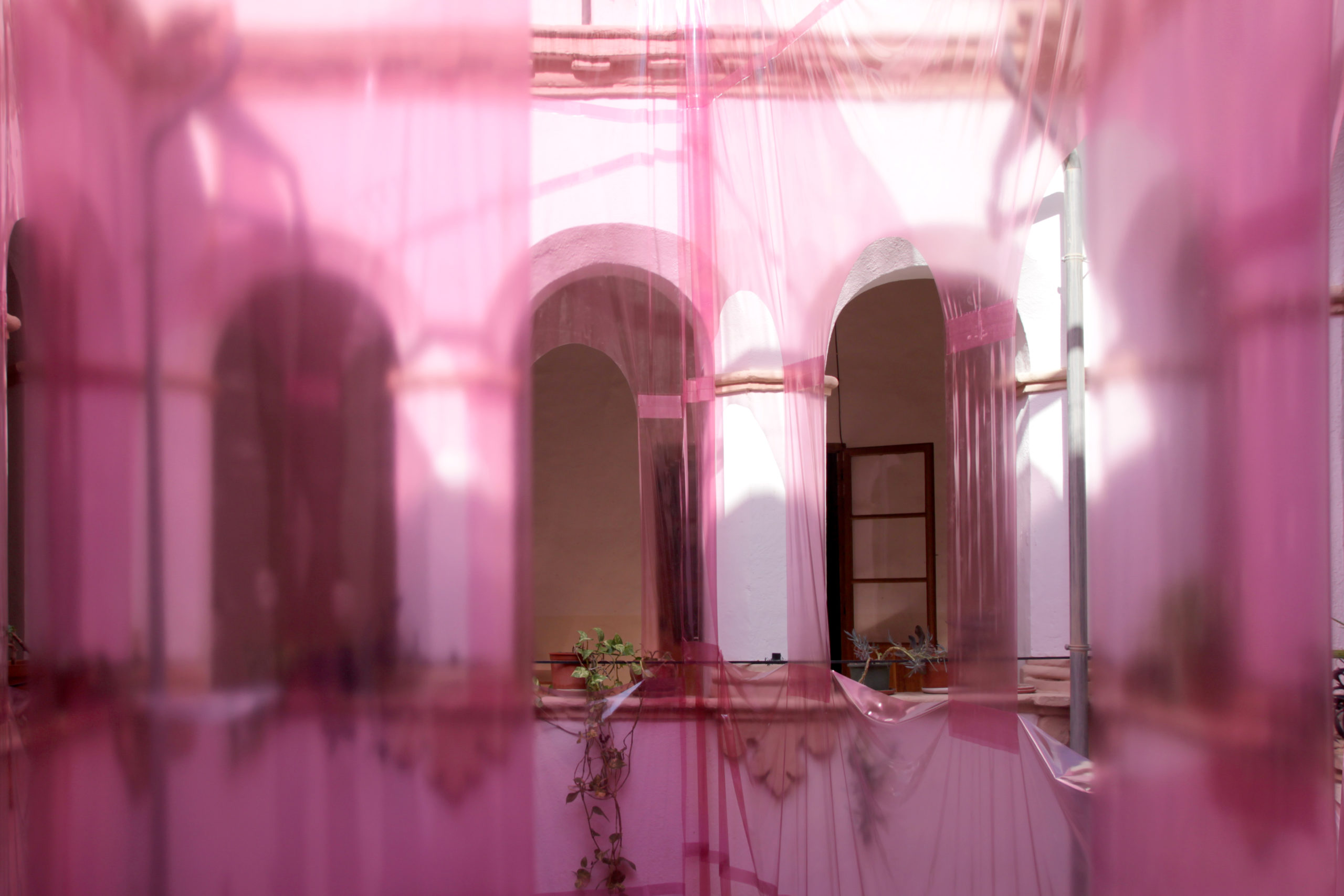
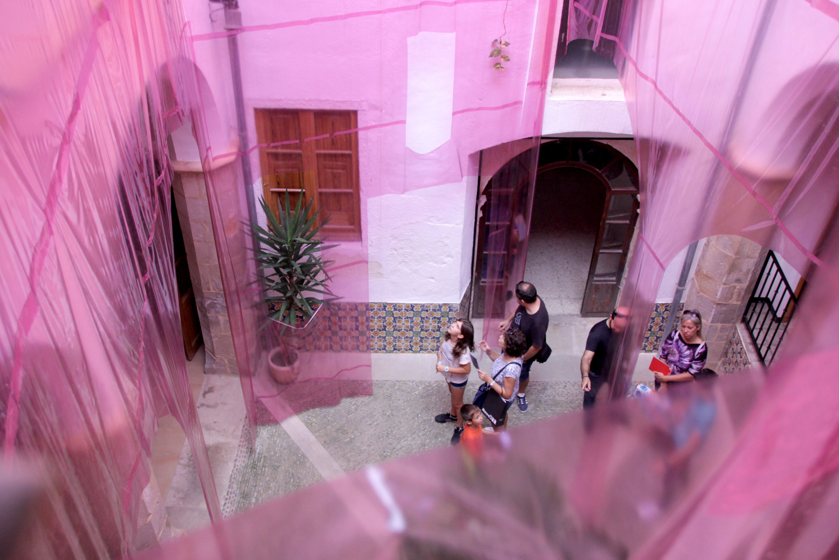
THE AUTHORS
Albert Montilla, born in Barcelona, is an architect qualified in the ETSAB in 2017. He has complemented his training by studying for a year at the ZHAW (Zurich University of Applied Sciences) of Winterhur, Switzerland. He has also worked as an intern architect in offices in Zurich, New York and Barcelona.
In parallel to his professional activity and together with other colleagues he has created the collective “Espai M” with which he has participated in several ephemeral architecture festivals such as Lluèrnia in Olot, Firantoni and Perpetracions in Barcelona. Albert feels that ephemeral architecture has the immediacy that allows for a freer creative expression. He is focusing his current professional activity on this sphere, having participated in the design of an exhibition for Cosmo Caixa in Barcelona and the Scientific Space (Espai Ciència) of the Saló de l’ensenyament (Education forum of Barcelona).
