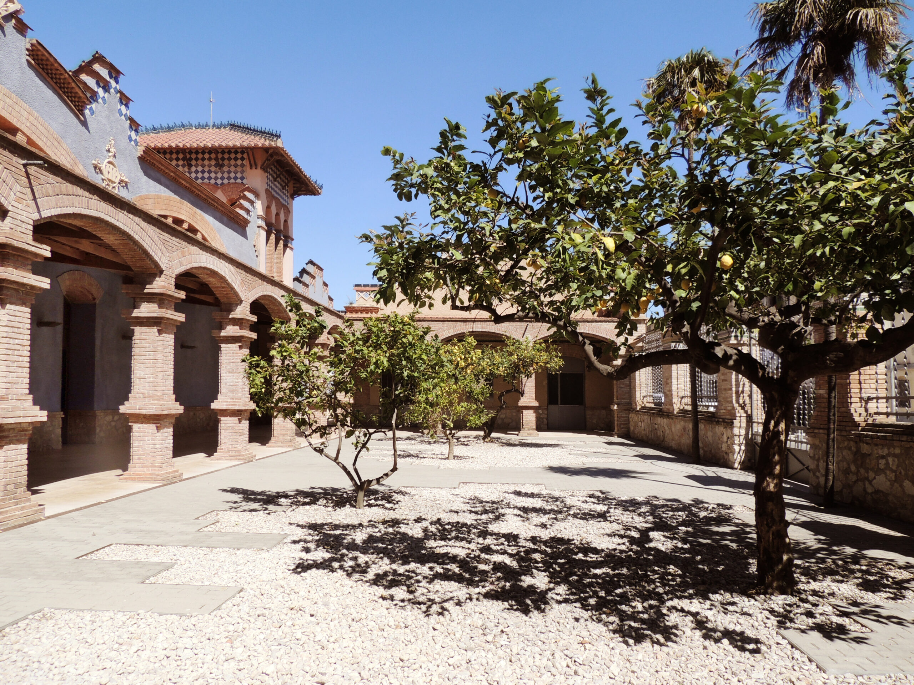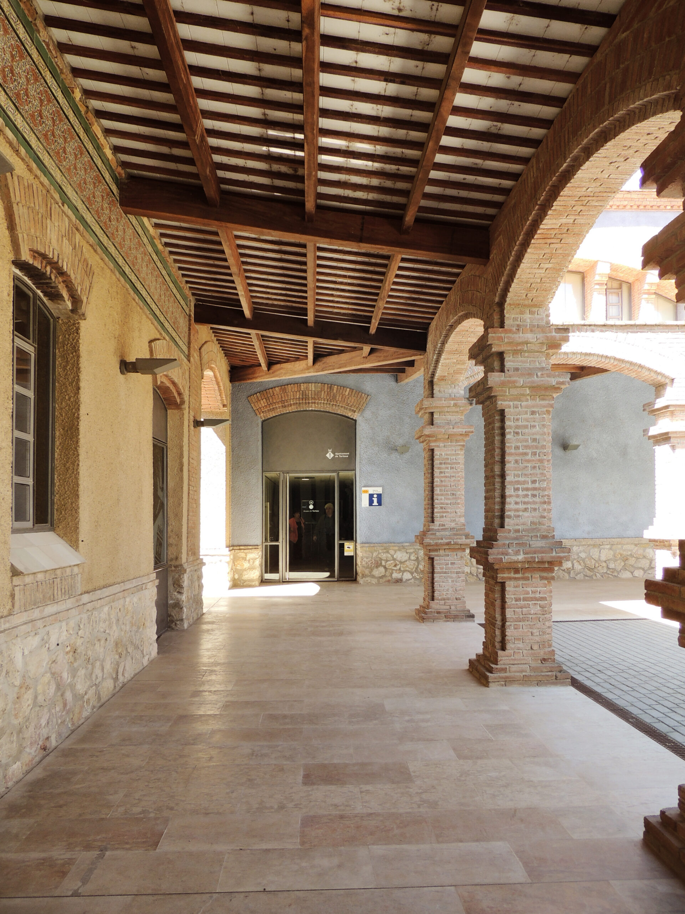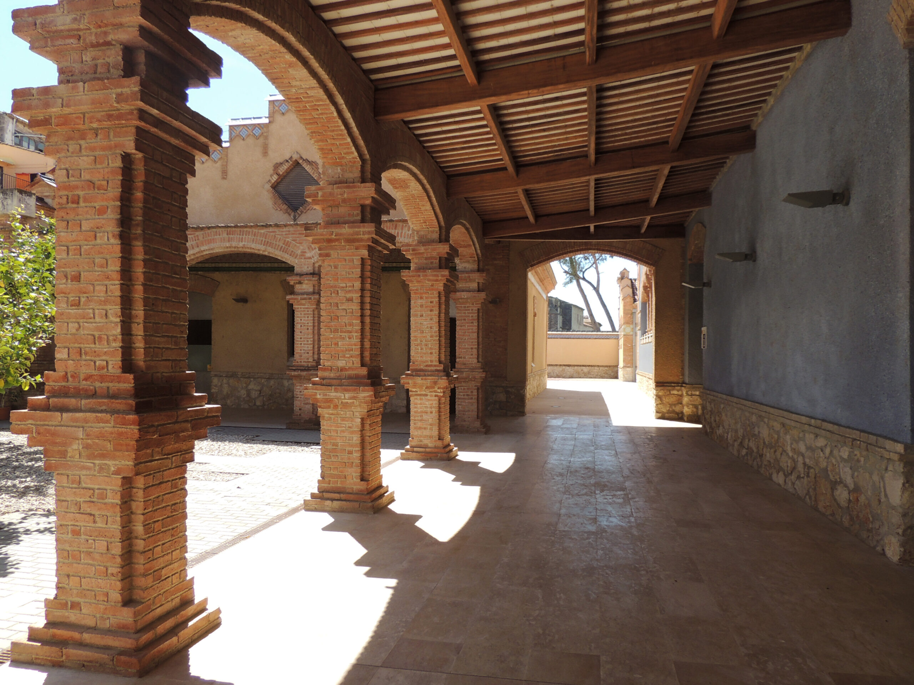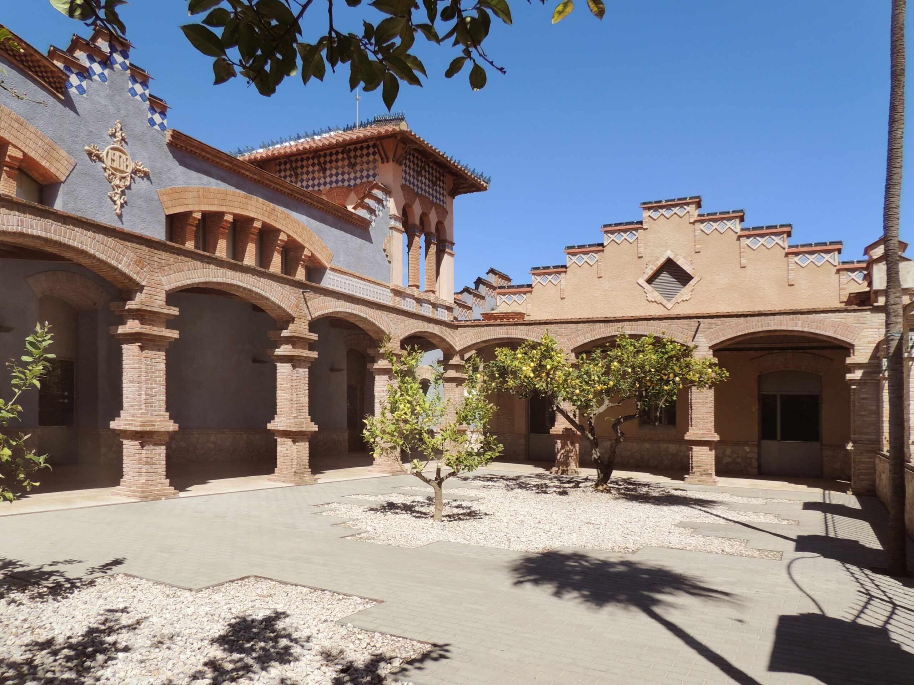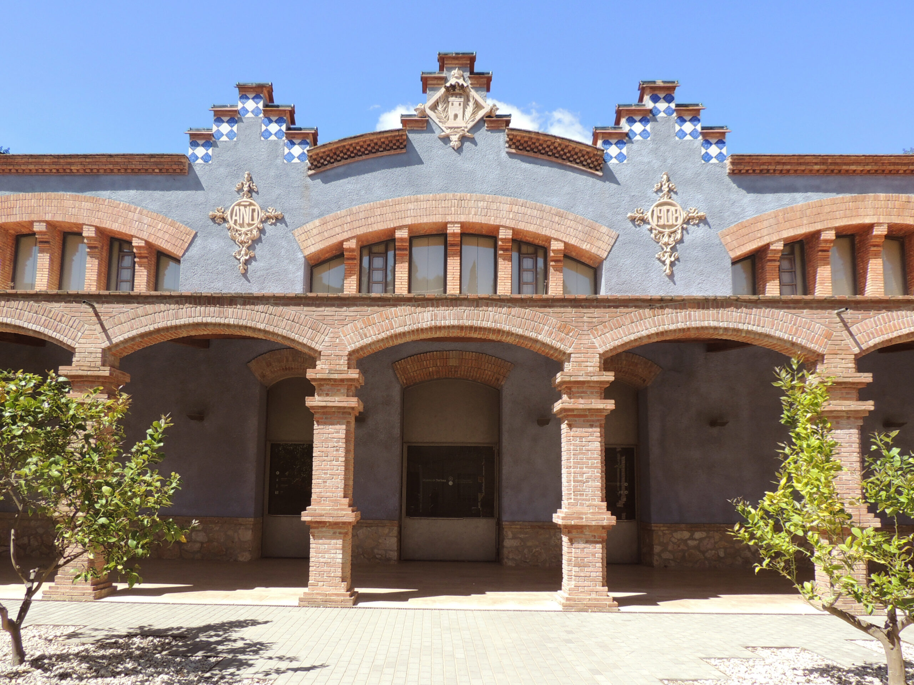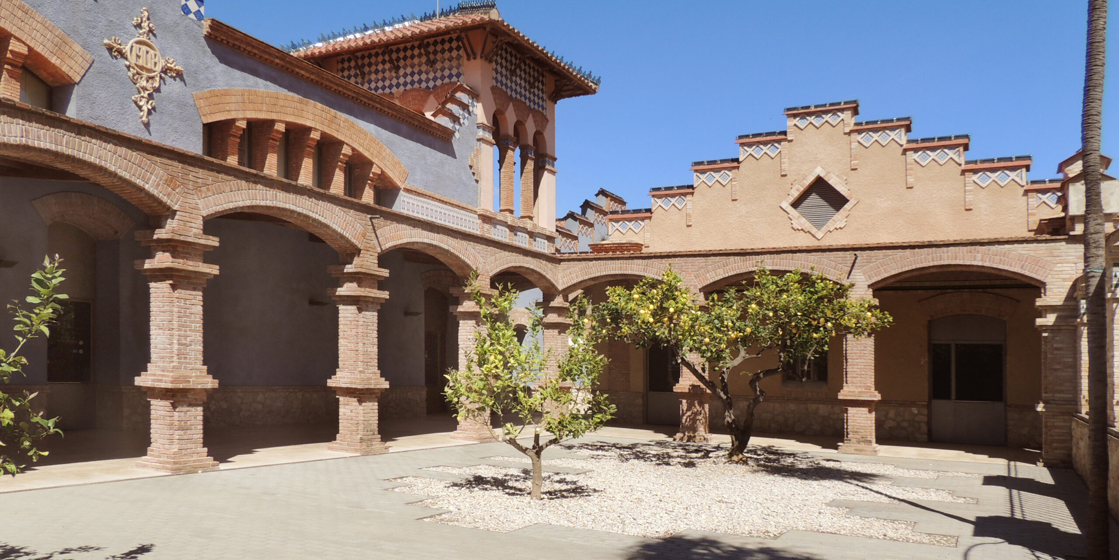Courtyard of the Museum of Tortosa
This building is, without doubt, the most representative architectural complex of Modernism in Tortosa. The work was first planned by Pau Monguió in 1905 and actually built between 1906 and 1908. It was a response to the will of the city to equip itself with the facilities it lacked but to also follow hygiene regulations. The need to win land back from the river to be able to build on it led to a system of foundations on piles with columns connected via arches.
Monguió opted for a set of pavilions with wooden and iron trusses on the roofs and structured symmetrically inside an area enclosed by a wall crowned with vitrified ceramic elements. The enclosure, with a rectangular base, combines open and closed spaces and has specific areas dedicated to the activities that normally took place in the building.
The facade is symmetrical with respect to its axis and is framed by two towers with arches and a continuous ridge. On the outside, the combined use of exposed brick and ceramic masonry evokes the Mudejar architectural style. All roofs are of Arabic tile, adorned with ridges and crowns of vitrified ceramic. There are also various decorative elements with this type of ceramic tile on the walls and windows.
The building functioned as a slaughterhouse until the end of 1997, and the following year, works began to refurbish it, to adapt it internally and give it a cultural and museum use. In 2012, the new Museum of Tortosa was inaugurated in the old Slaughterhouse, which had previously been located in the Church of Sant Domènec.
Location: Rambla Felip Pedrell, 3
Author:
Year: 1907
Architectural style: Modernist
Current use: Museum
Covered courtyard area: 181.20 m2
Uncovered courtyard area: 223.40 m2
