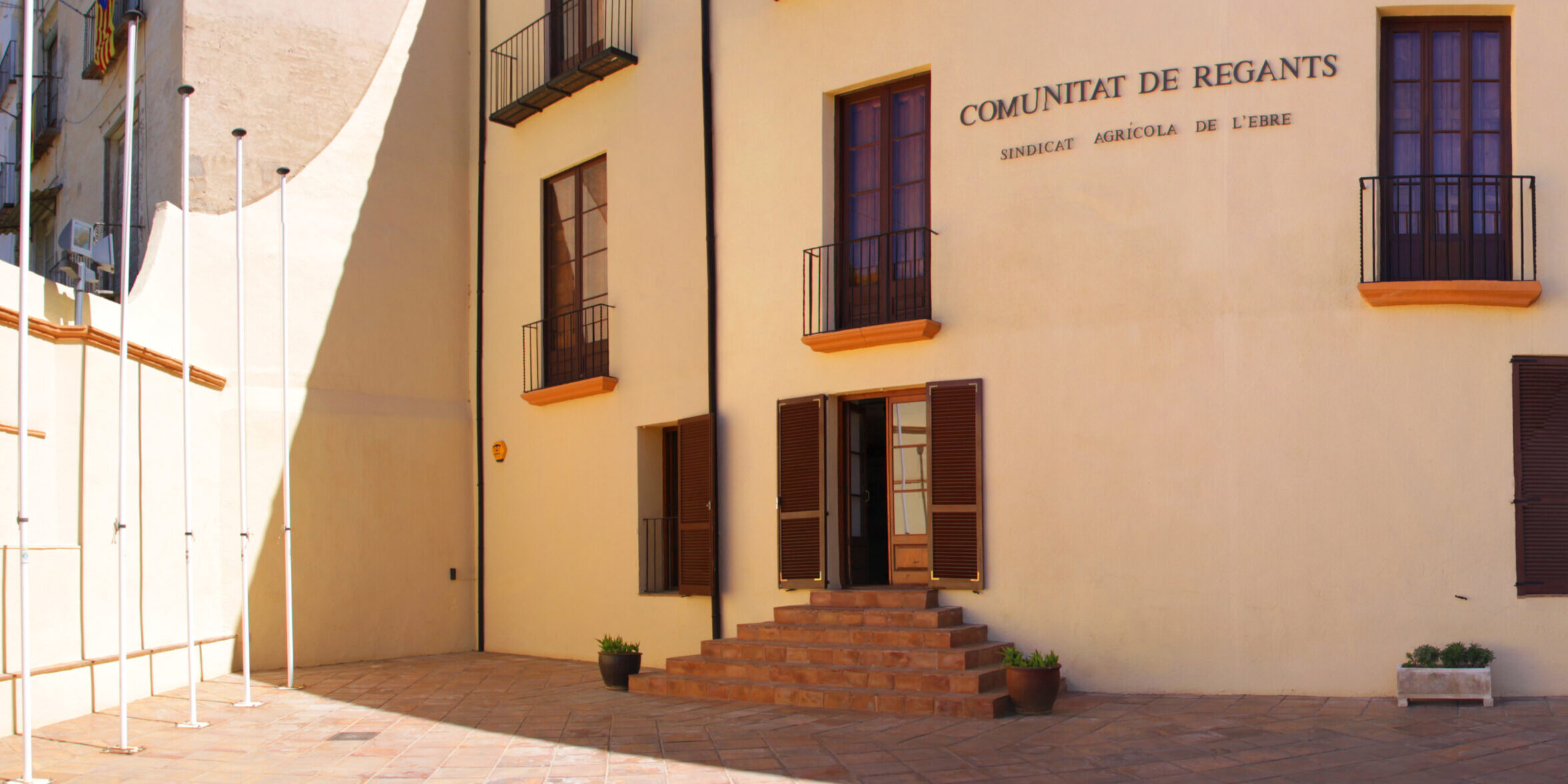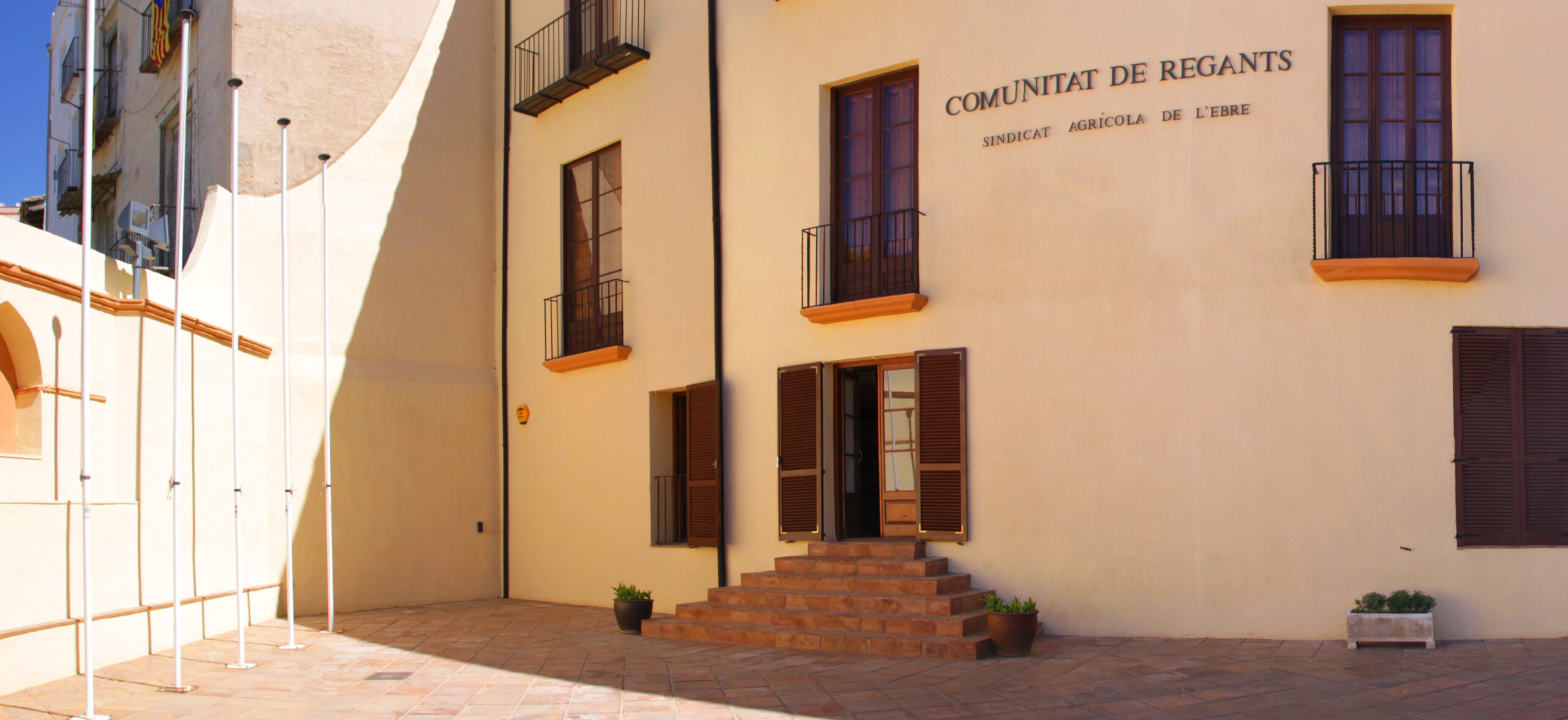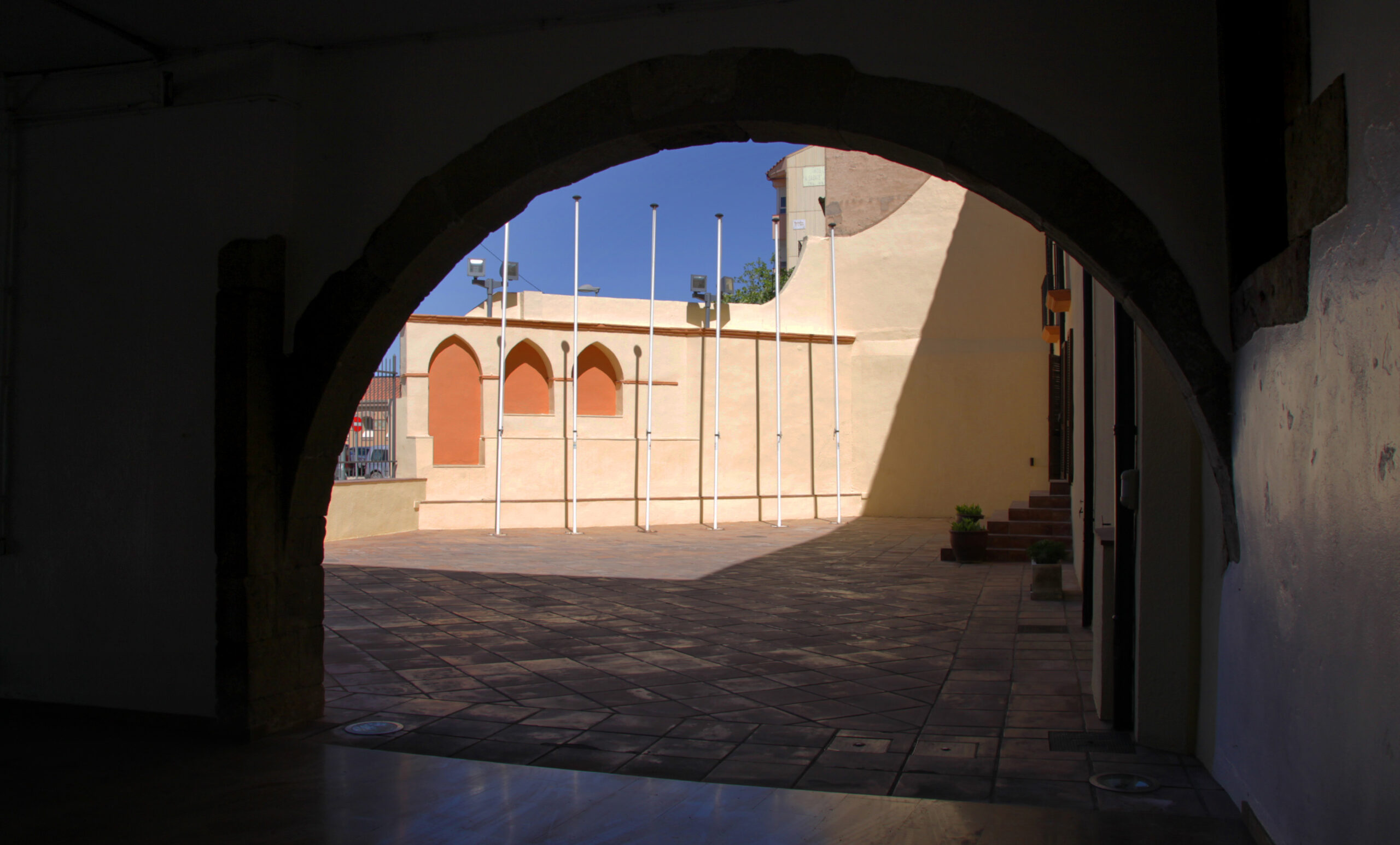Courtyard of the Montagut Palace
This building follows a historicist style and is one of the works signed by Augusto Font in Tortosa. However, there are doubts about the involvement of another architect, Víctor Beltri. Located on Santa Anna Street, it spreads into the space occupied in the Middle Ages by the Trinitarian convent complex, as well as invading the well-known Tamarit Gateway. This gateway played a major role in the construction of the Cathedral, as it was the place where the stone needed for the construction of the temple was unloaded
The main body of the Palace, which in height takes up the floor and the mezzanine, is built with archivolts and the wooden leaves are cut with neo-Gothic reliefs. The eaves are made of wood and are supported by molded decorative brackets
At the southern end of the building, the wall retreats leaving a slightly differentiated area containing the old Tamarit Gateway. The circular tower, attached to the base but free standing at the top, is crowned with a conical roof of glazed tiles.
With the desire to gain ground from the river in order to build the future city slaughterhouse, the courtyard ceased to have a direct access and lost its privacy with the incorporation of iron fencing that currently shows all of its interior.
Location: Carrer Santa Anna, 3-5
Author: Augusto Font Carreras
Year: 1889
Architectural style: Historicism
Current use: Headquarters of the Comunitat de Regants de l’Ebre (Community of the Ebro irrigators)
Courtyard area: 126.5 m2



